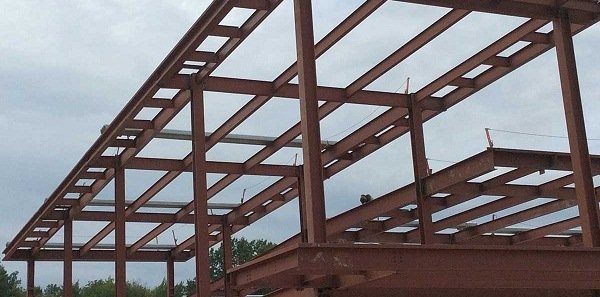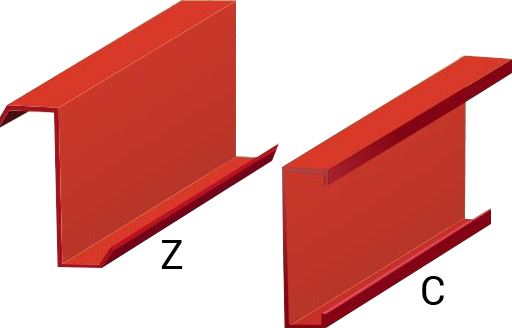Secondary framing consists of elements which support the roof and wall sheeting and transfer load to the primary framing. These include Roof Purlins, Wall Girts, Eave Struts, Clips etc.
Roof Purlins
Roof Purlins are cold-formed Z profile, normally 100 to 300mm deep out of 1.5 to 3.0 mm thick steel. These are fixed to the top flanges of the rafters, by means of clips bolted to the clips, Purlin ends overlap to ect as continuous beams.
Wall Girts
Wall Girts are cold formed Z sections, normally 100 to 300mm deep out of 1.5 to 3.0mm thick steel. These are fixed to the outer flage of the side wall columns.
Eave Struts
Eave Struts are C profile or double Z profile, normally 100 to 300 mm deep out of 1.5 to 3.0mm thick steel. These are fixed tothe outer flage of the side wall columns. by means of clips bolted to the clips. Roof purlins also act as wind struts and enable transfer of strut load to the side wall columns through adequate bracing.



